Before & After – Our Main Floor Renovation!
January 22, 2025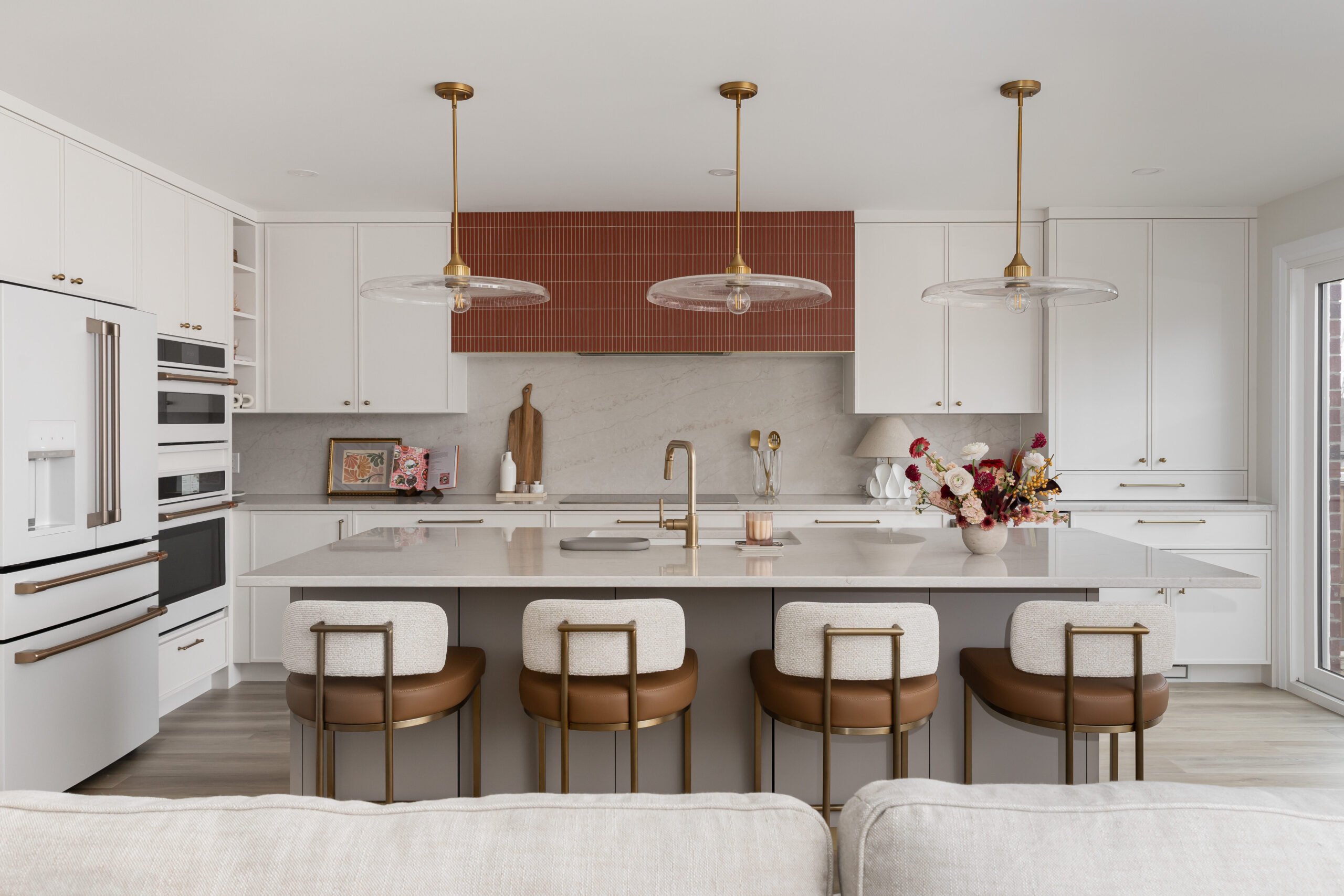
I’m thrilled to finally share the transformation of our main floor! What started as a challenging experience with water damage has turned into a beautiful, fully renovated space that works perfectly for our family of six. From ample storage to subtle Disney-inspired details, this renovation has truly turned our main floor into a functional and fun haven for everyone!
Let’s get into it…
FIRST, THE BEFORE PHOTOS
And let me say something about this. This is not a “wow that was terrible” before. No, this was our home. This is where we started and blended our family. This is where we painted our first wall together, hung photos, ate meals, played games, had friends over, made memories. We welcomed our daughter right there in the living room. Sure, there were water stains, and the floor was marked up from a loose screw in a rocking chair from the hours and hours we spent rocking that baby. There was a countertop held together by tape, even. But this was our HOME. This renovation was a necessary step with the damage, but I don’t want to reflect on these photos as the “ugly” version of our home when it holds such beautiful memories. I, for one, am grateful for every bit of the before. And, I’m grateful for the after (the now), too. Adding function, value and more ability to gather as a family is also so special.
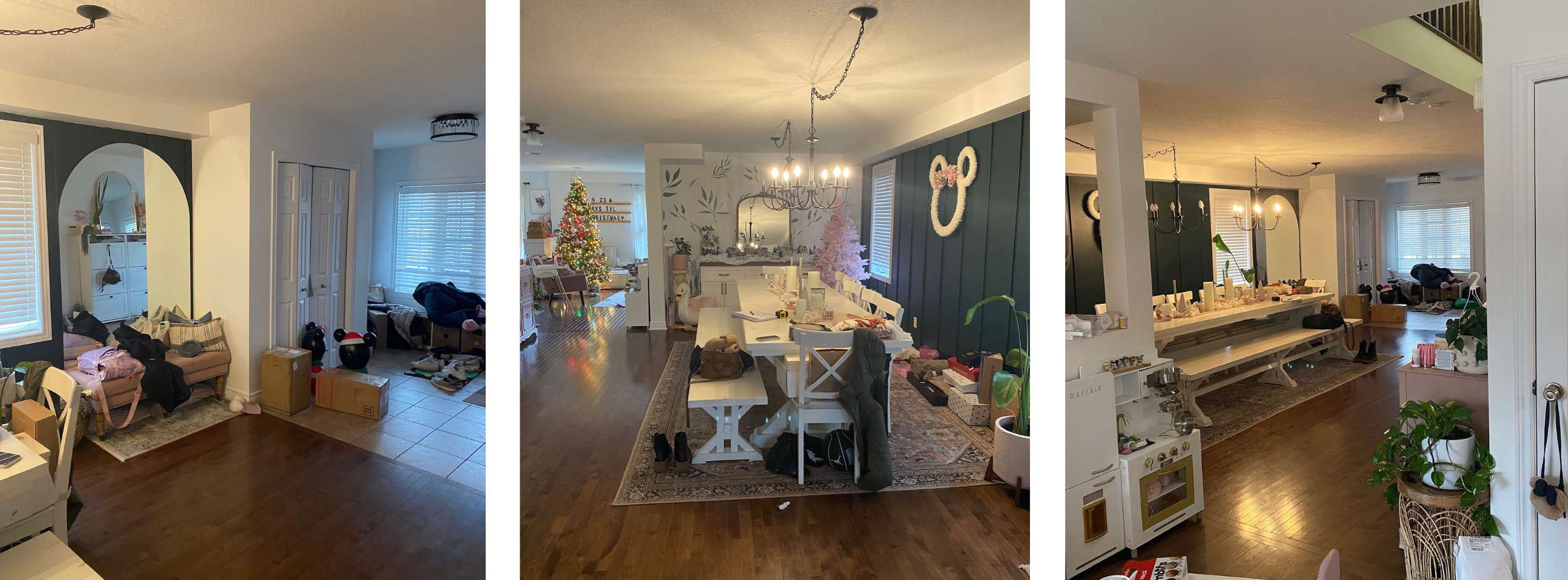
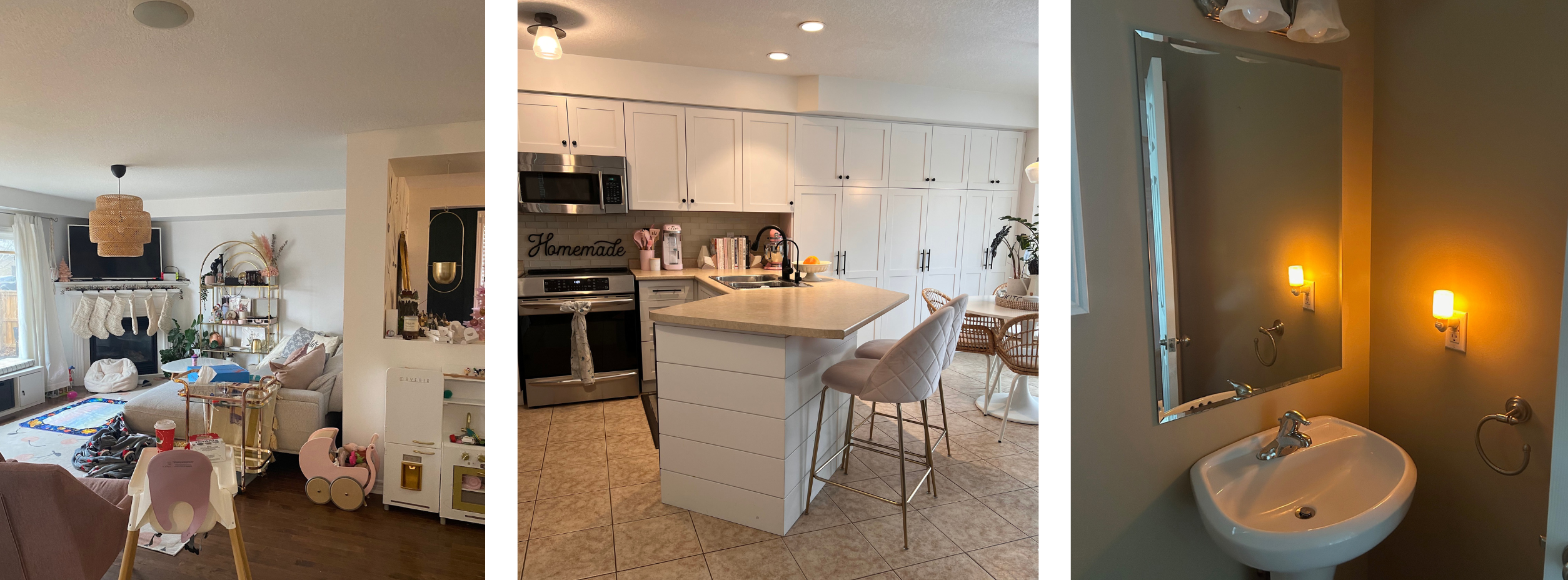
THE INSPO, THE WHY, THE CONCEPT
We had some accumulating water damage in 5 areas of the main floor that we had to address. Some from the primary closet (a nail in a pipe), some from a leaky window, some from a leaky roof, and some from the back door. So, we fast-tracked our original plan to renovate in 10 years and got the ball rolling to address the water damage AND make the home more functional for the size of our family!
The design concept from my side was simple, I just wanted it open with more space for everyone to pool in. Tall order, but when your kids are teens and often have friends over I didn’t want them LEAVING our main spaces to hang out, I wanted them to feel all included. More seating, more togetherness, and…more storage. Thirteen Design got to work on some initial concepts before we consulted with contractors, etc! ADDED UPDATE TO THIS: It worked, we’ve never seen the kids more, been in the same spaces hanging out together, and it’s honestly been a dream come true.
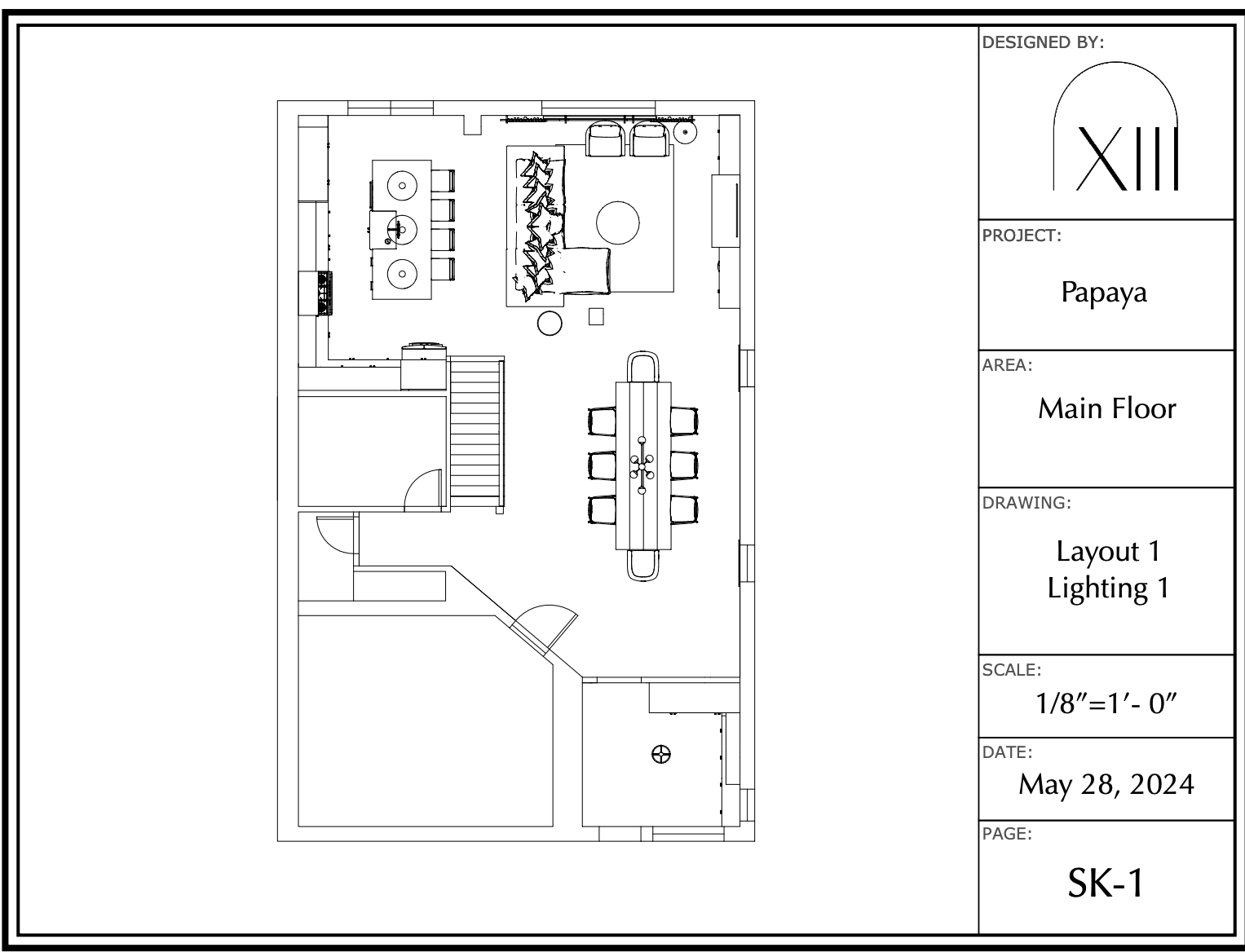
MAKING DECISIONS, FURNITURE, PAINT ETC.
We had two goals, to have a warm inviting space with…nods of whimsy. The designers were great at using that to give me a few options at a time, instead of me having to look at 100 paint colours or tiles and try and make a decision. I defaulted to their expertise a lot. I mean, what do I know? Trusting the experts was everything. Having someone manage the project as well was so helpful, I don’t know that either of us had the capacity or knowledge to take that on. What was so fun was when looking at the options the designers would present to us, Shane and I were so on the same page for almost all of it (we had a moment on the gas vs electric fireplace debate, but ultimately we went with electric, and he was right – it’s beautiful).
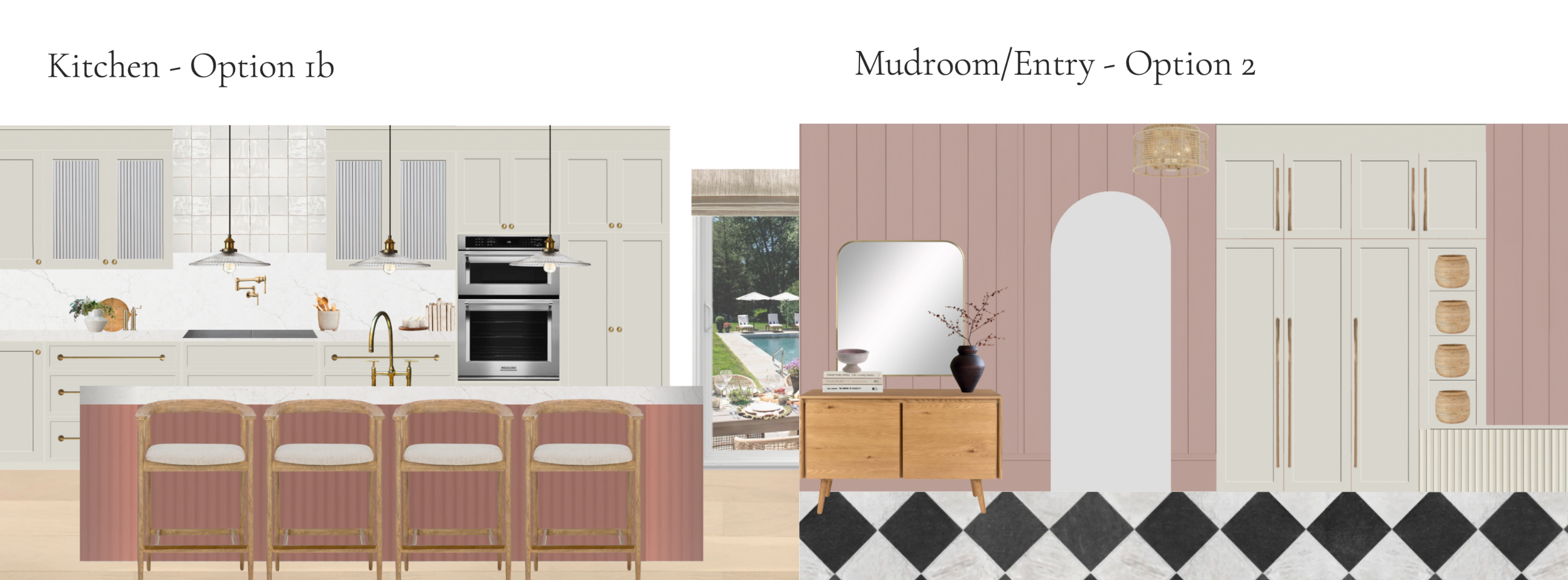
TRUSTING THE PROCESS (Ugh, I know)
We definitely had some panicked moments where it was all looking a little “sad beige” mid-reno, but the designers assured us that most people during renovations have that moment where it all just feels sterile and lacks that home-y feel. They were right. I really had to (I hate to say it)… trust the process.
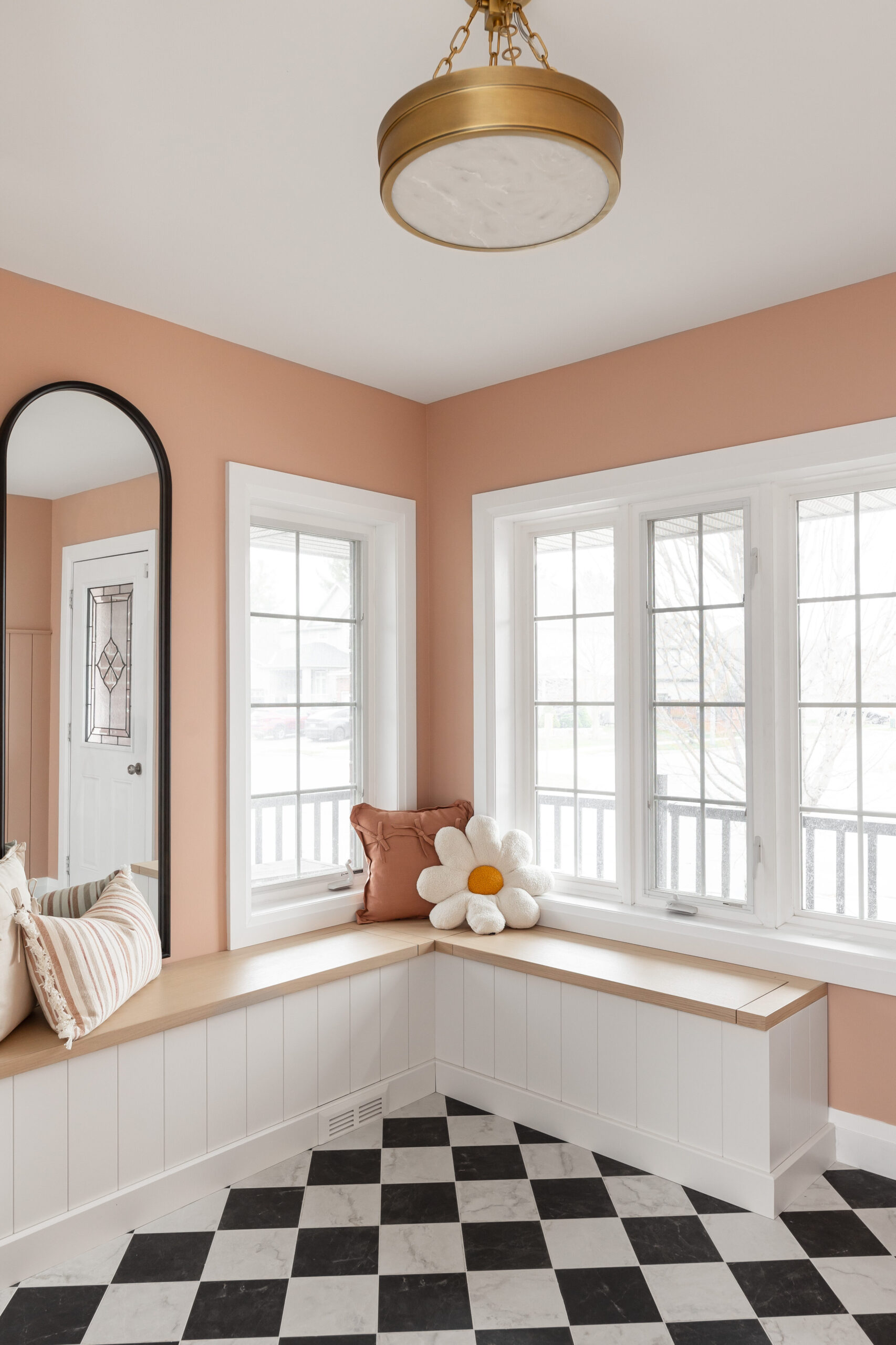
THE ADVICE WE WOULD GIVE OTHERS HEADING INTO RENOS
Be ready for changes, a lot of things are unknown until you open up the walls/floors/ceiling. Hire reputable contractors. We heard horror stories about renovations. Our contractors are known for their cleanliness and tidy sites, which was key with us staying in the home. They vacuumed, and dust sealed-off spaces. Also, lean on the advice of the people you hire. Ask their opinion. They’ve been doing this work for a long time likely and can give you some good ideas along the way (from tile, to counters, to lighting). Finally, if you’re living in the home during renos prepare yourself for a bit of chaos. I’ll be honest, it wasn’t as “bad” as I expected. It was honestly fun to watch the process and have the opportunity to renovate our space to make it more for us. Overall, it’s a means to an end result, which is so worth it. So a little bit of displacement wasn’t too bad and gave us a nice chance to clear out what we didn’t need and donate. If you’re looking at doing renovations, consider donating your removed home items like lighting or cabinets to Habitat For Humanity!
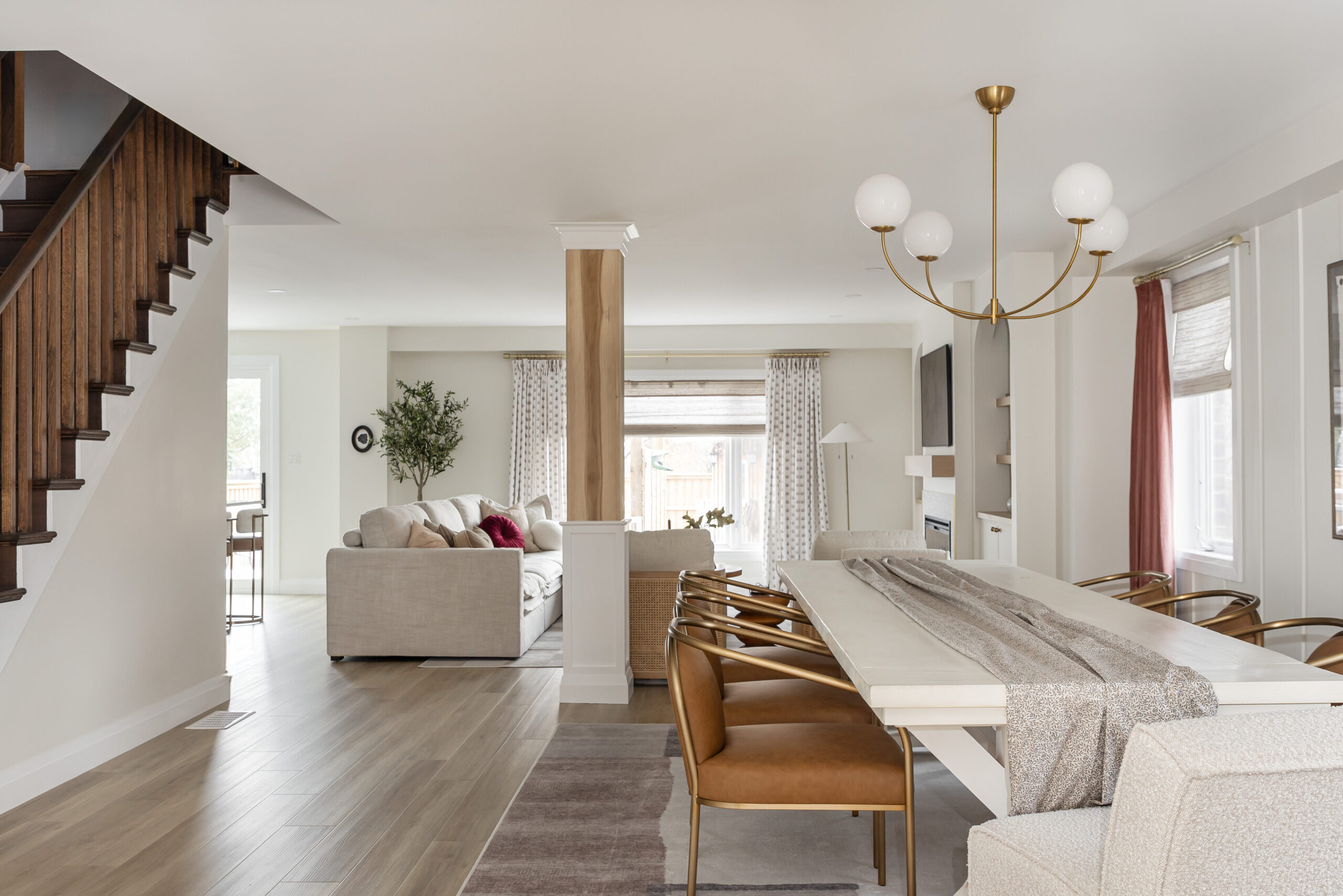
Let’s go through the sections with details!
*Some of these are in working partnership with the brands and are noted as such*
Thirteen Design Studio (Designers)
The goal of a designer is to alleviate stress, decision fatigue and always keep the vision in the forefront. It’s so easy to veer off track and lose sight, so having a design team who are aligned makes the process so much more seamless. They work alongside all trades and vendors, weaving the vision through it all!
LPC Construction (Contractor)
A well-rounded contractor will make your demo/renovation an easier process than you think. They coordinate all trades and execute all finishes. With a ton of care, our entryway and access to the upper level (where we lived during this time) was always clean and safe. This is very helpful when your 3-year old is insistent on checking the progress!
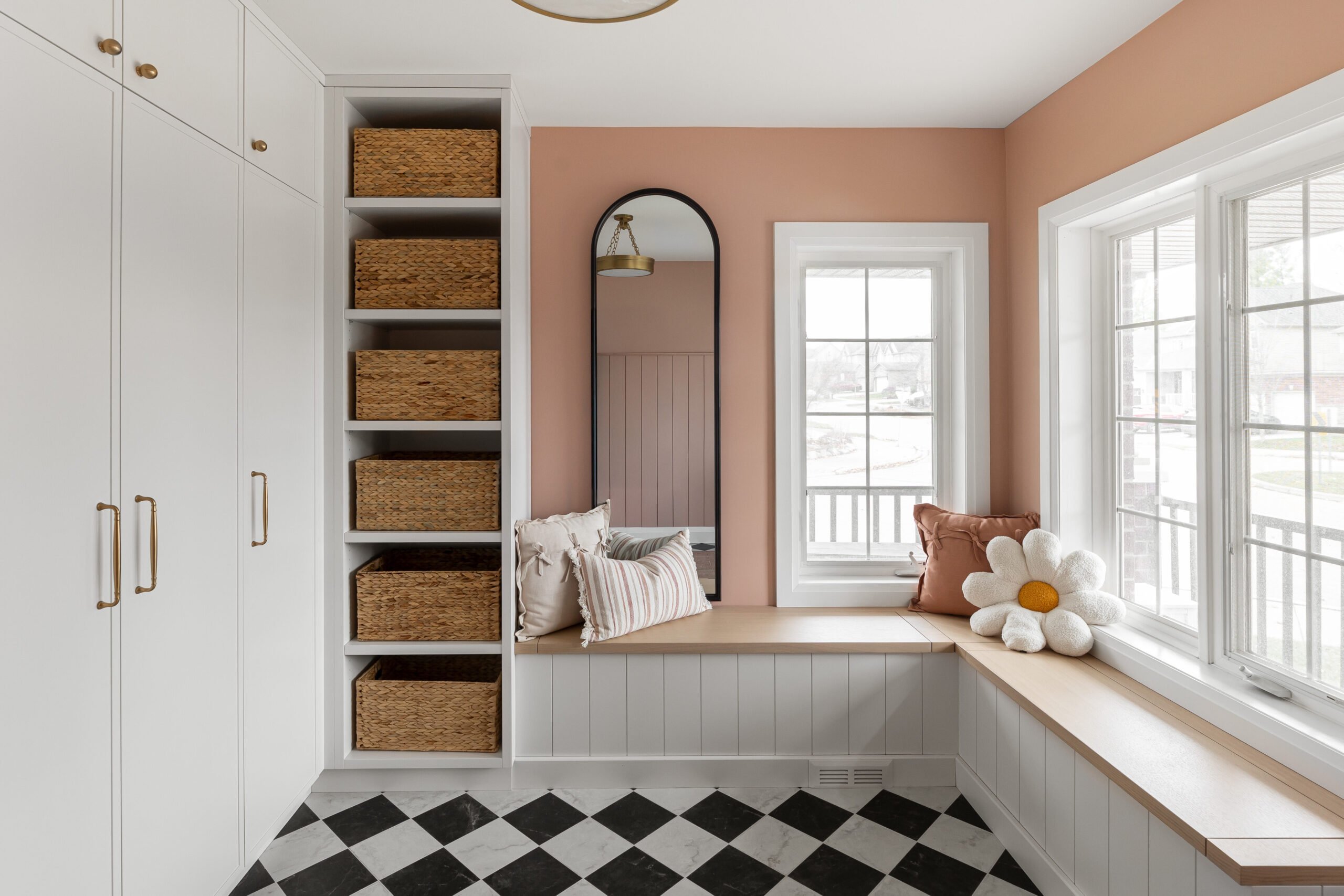
Paragon (Millwork and Kitchen Hardware)
Paragon is a local family-owned business here in Guelph with an eye for family-friendly design. After providing a detailed coloured rendering, we went with their signature “Fenix” (nanotech cabinetry) for the cabinet material which is a premium Italian laminate, that is fingerprint-resistant, stain-resistant, and scratch-resistant. I have 3 teenagers and toddler…do you blame us? Soft close doors, pantry rollouts, and tray dividers are among the many options you can choose from when adding accessories to your kitchen. Shane was excited to have features such as the “Servo Drive” recycling unit, which opens with a tap of your knee, hip or toe because when are we not carrying a million things to avoid multiple trips! This kitchen is where we gather, this kitchen is where we reconnect and now it allows us to do just that.
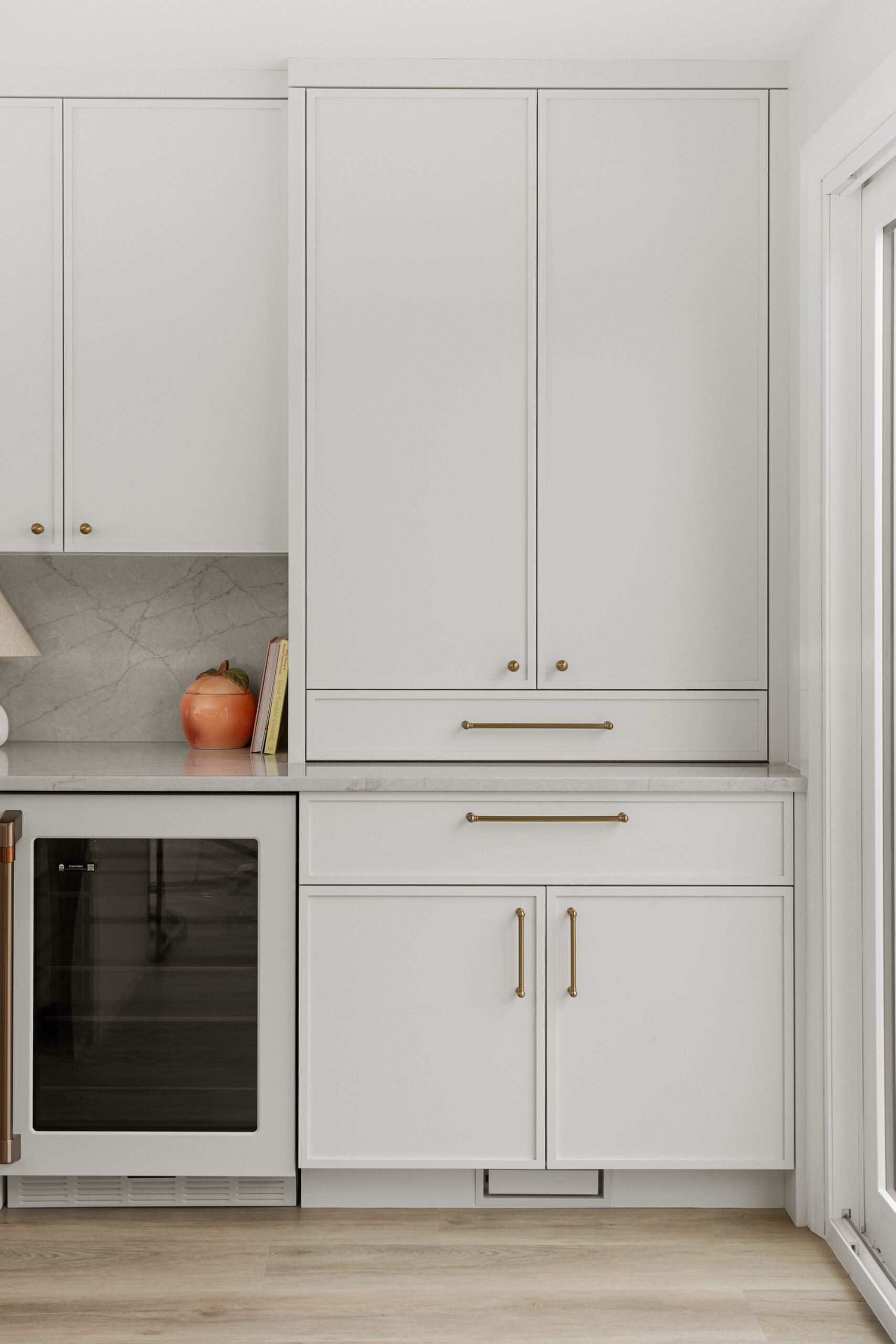
iDesign Kitchen Studio (Fireplace built-ins and mudroom built-ins)
Open shelving to display our nicknacks and ample storage to contain our chaos has helped keep things stay organized and clean around here. Actually seeing the mudroom floor? Who is she?!
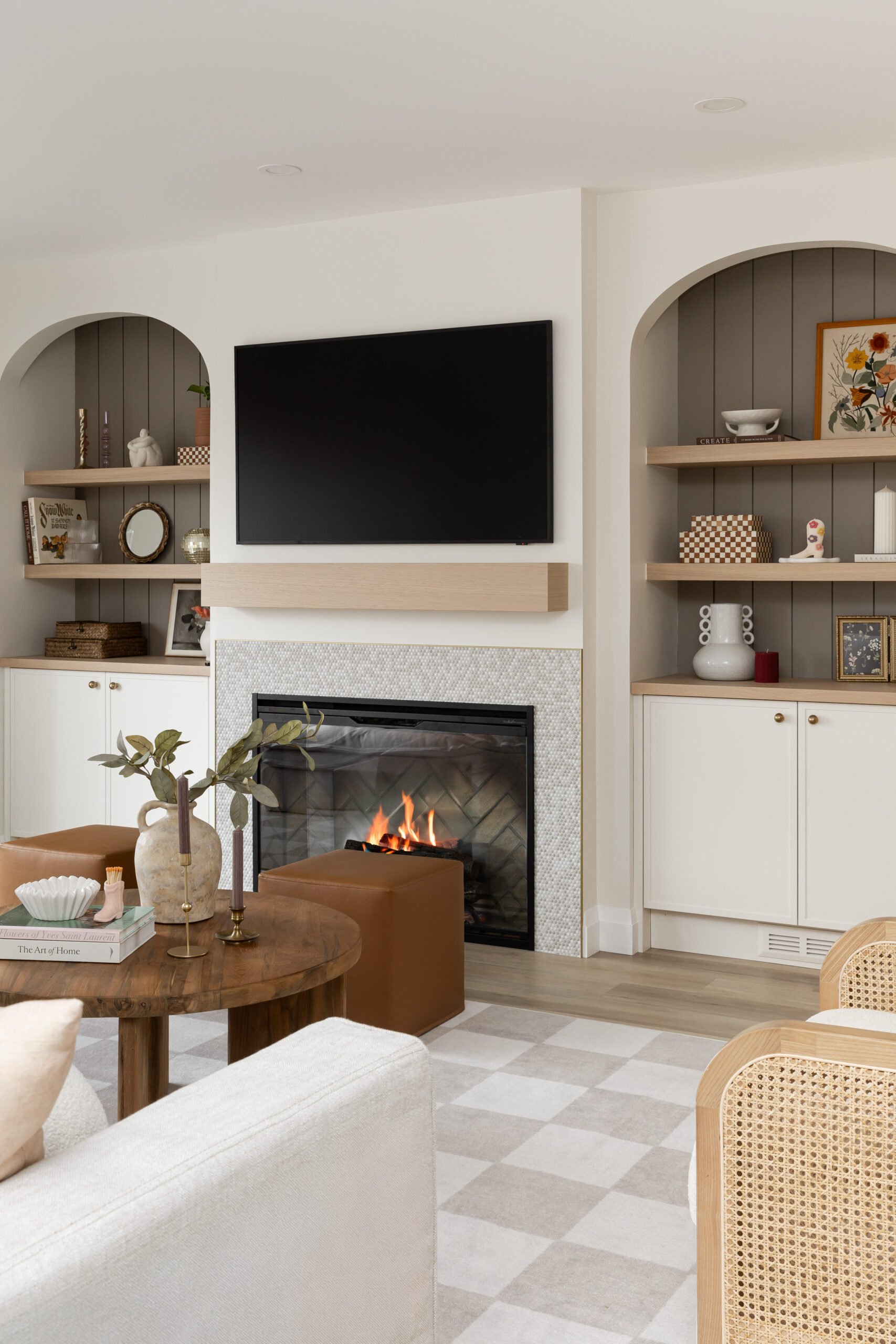
Top Choice Counters (counters template and install)
This was another local family-owned business in Guelph that we were so excited to work with and truly made our countertop dreams come true! Our last counter was held together by tape, god bless, so anything was an upgrade but this was a DREAM upgrade, thank you Joel and Kirstin! They templated, cut and installed them in a seamless process. Arranging with MSI, Top Choice got the counters delivered and held at their workspace, which was a huge relief while the reno was being prepared for their arrival! *Partner*
MSI (Counters)
This leading nationwide distributor of countertops, flooring, and wall tile have lots of showrooms across Canada and the US. They make dream surfaces attainable because we all deserve beautiful spaces to work, live and play. We went with Lumataj, 3 cm on counters and 2 cm for backsplash. *Partner*
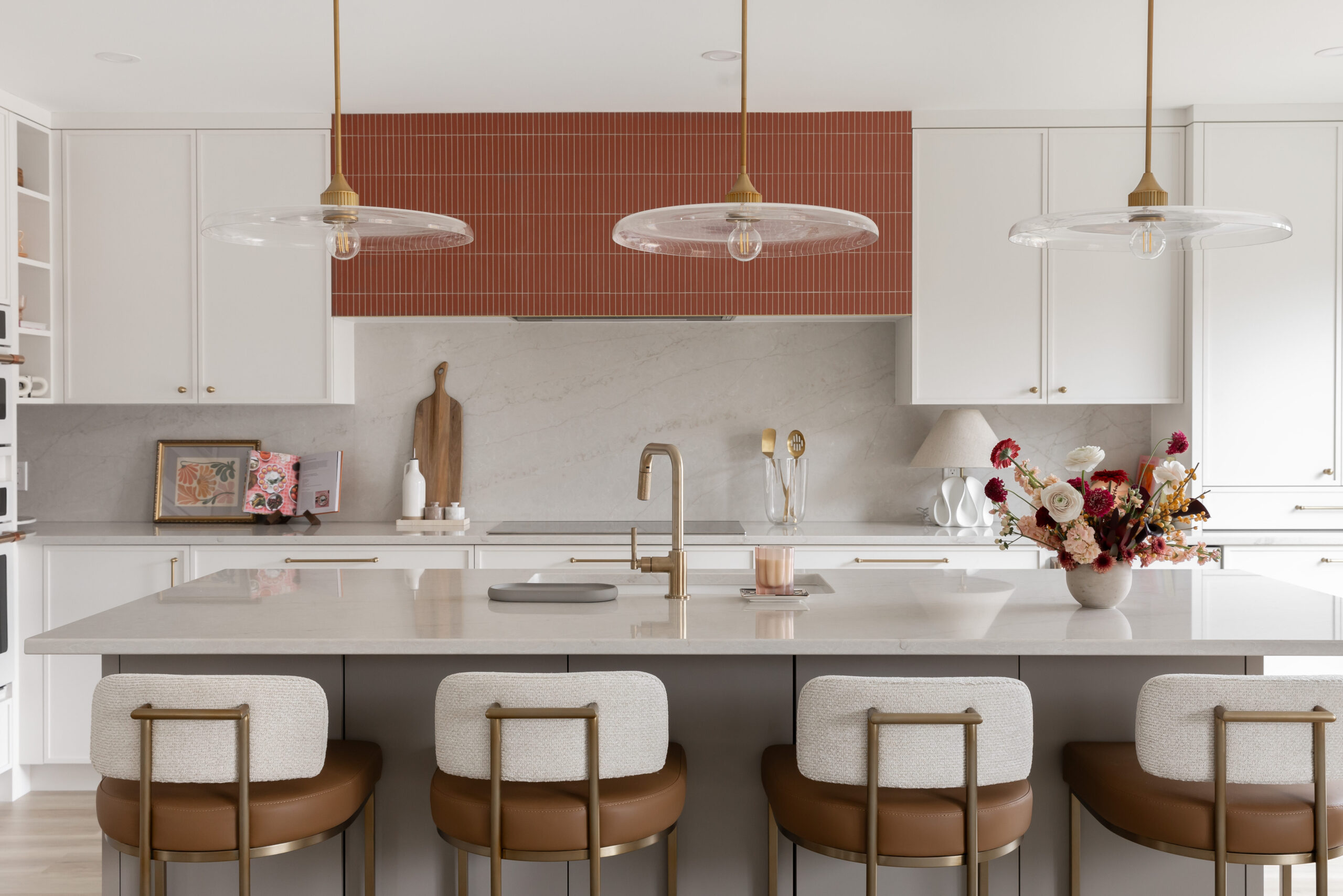
Avenue Lighting (lighting)
It’s crazy how much of a difference good lighting can make. We had fun with our choices and made sure they added to the space.
Visual Comfort (dining room light)
Our dining area is somewhere we host dinner parties and game nights with friends. With such a large table to accommodate us all, we chose the Extra Large Chandelier (7073E3Y) giving us a modern, and bright space to enjoy company.*Partner*
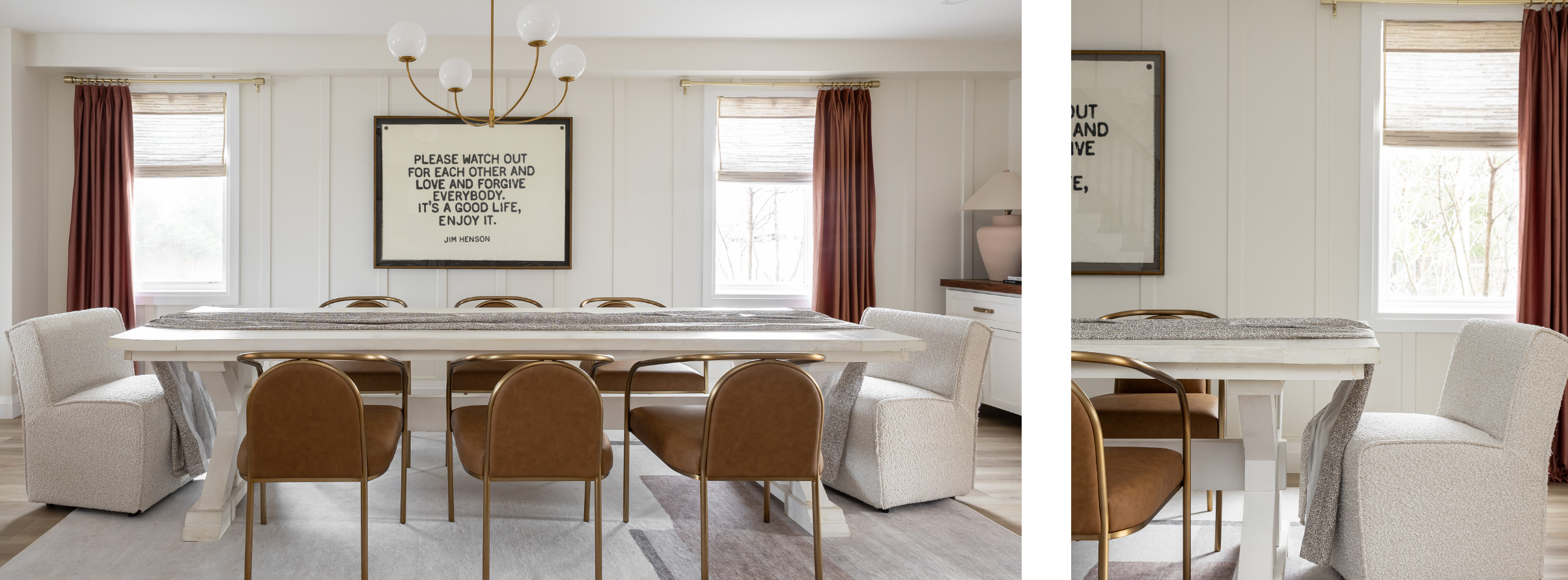
The Carpet Store (flooring)
Our old hardwood was scratched all over and we knew it was going to be the first thing to go! We went with Luxury Vinyl – Next Floor – Wildwood in the colour Oatmeal Hickory knowing it could handle our lifestyle and visually hide all of the dog and cat hair!
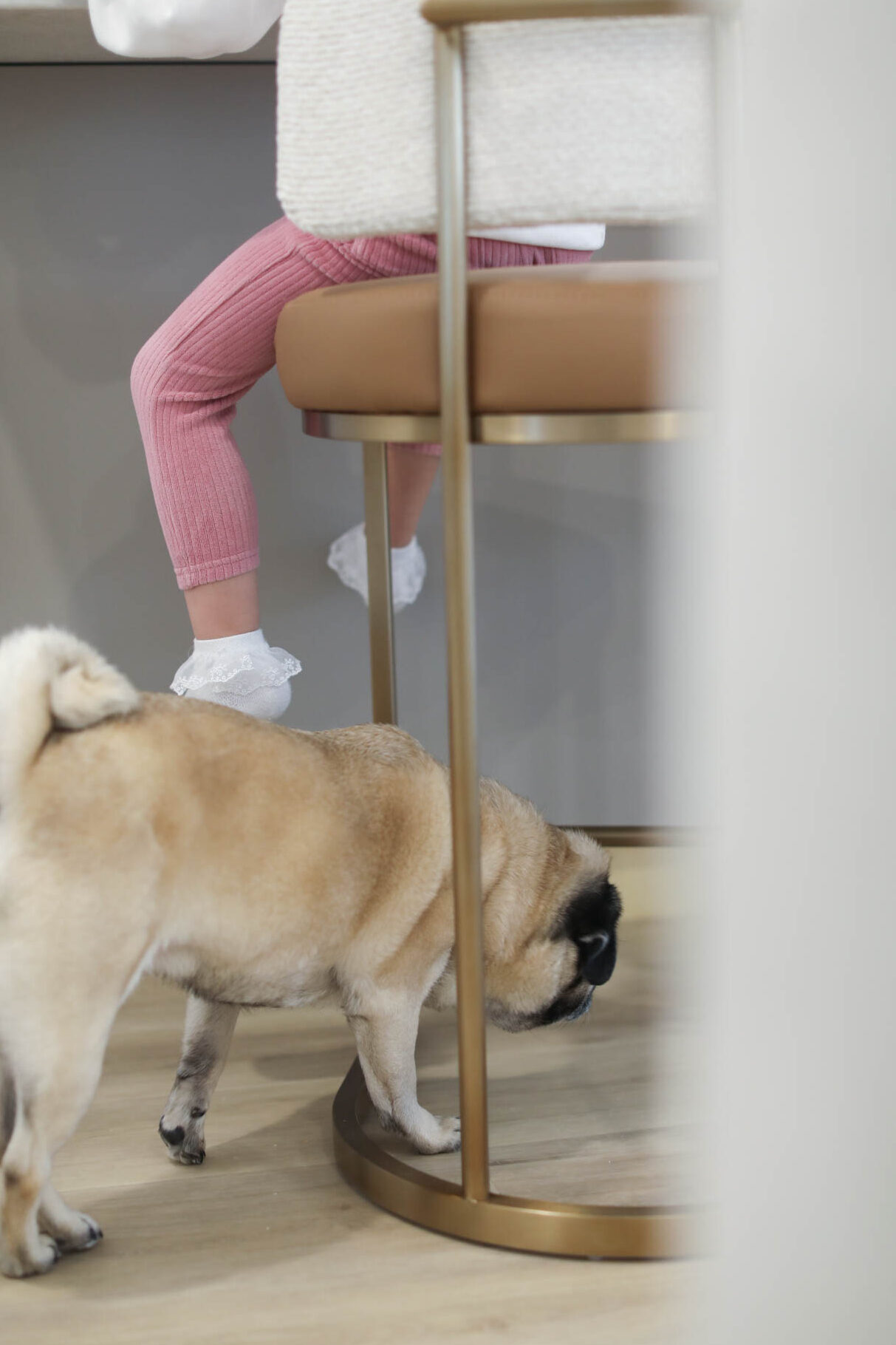
Goemans Appliances (cafe appliances)
All of our appliances have become Shane’s newest fixation, are we surprised? That man loves his technology! Our fridge, wall ovens, cook top and dishwasher are all either bluetooth or wifi enabled, so he’s happy and they’re pretty, so I’m happy. The technology even allows us to view what is happening inside the oven without opening it! A house full of teenagers means lots of iced beverages, and our bar fridge tends to take on that overflow. With customizable features, these appliances blend so well with the kitchen and really give it an elevated and sleek look. We get a lot of questions about the appliances, and others who have the Cafe line, and honestly – only good things to say. *Partner*
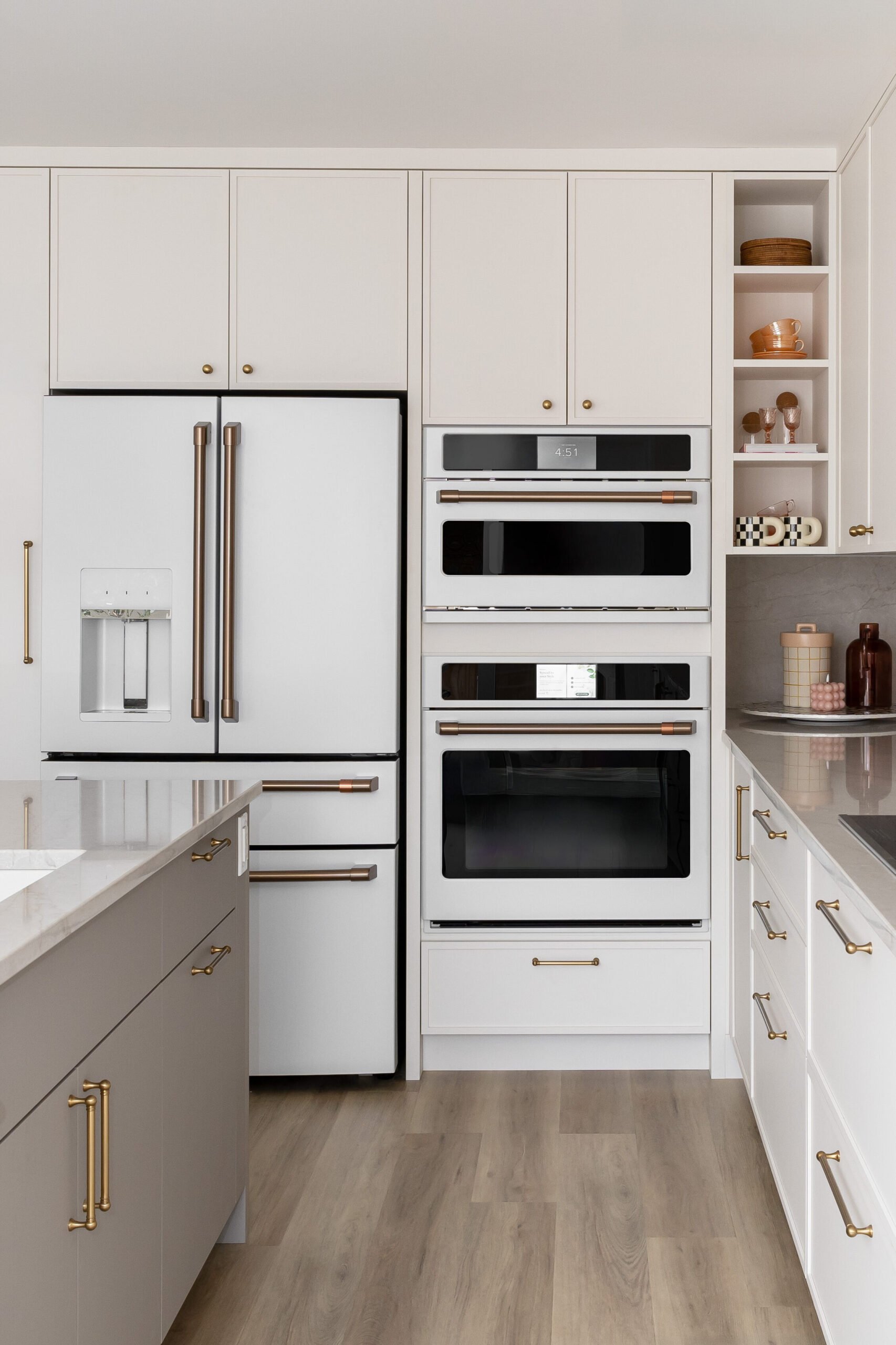
Ceramic Decor (Tile)
We decided not to hold back on our tile choices. The mudroom displays an old-fashion checkerboard style, giving a visual pop to the entryway. Our main floor powder room is head to toe in “Cross+Dot”, creating a seamless look to accompany our Disney-inspired wallpaper! For both our hoodvent and fireplace we added small dotted mosaic tile to allow basic hardware to match the vibe. *Partner*
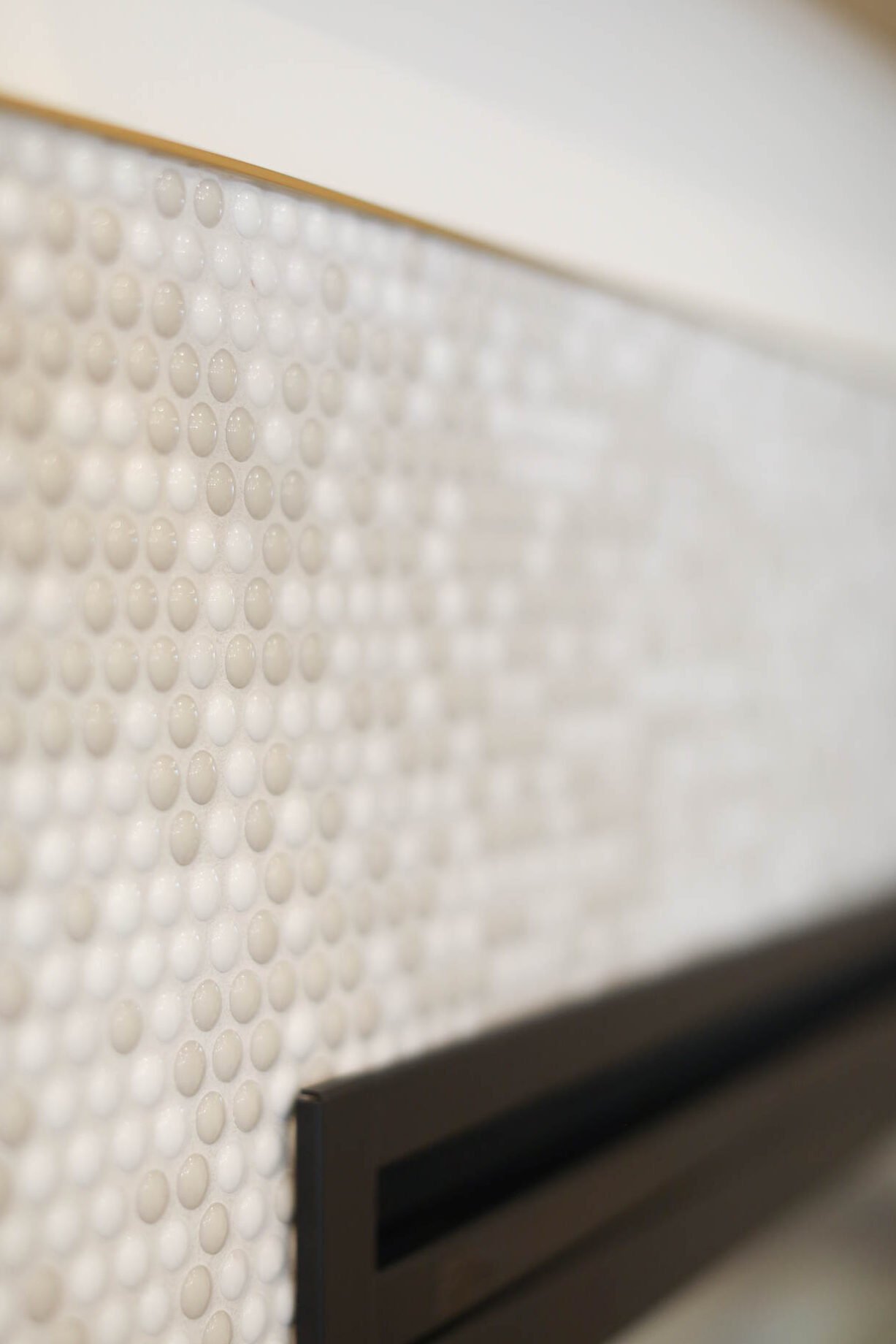
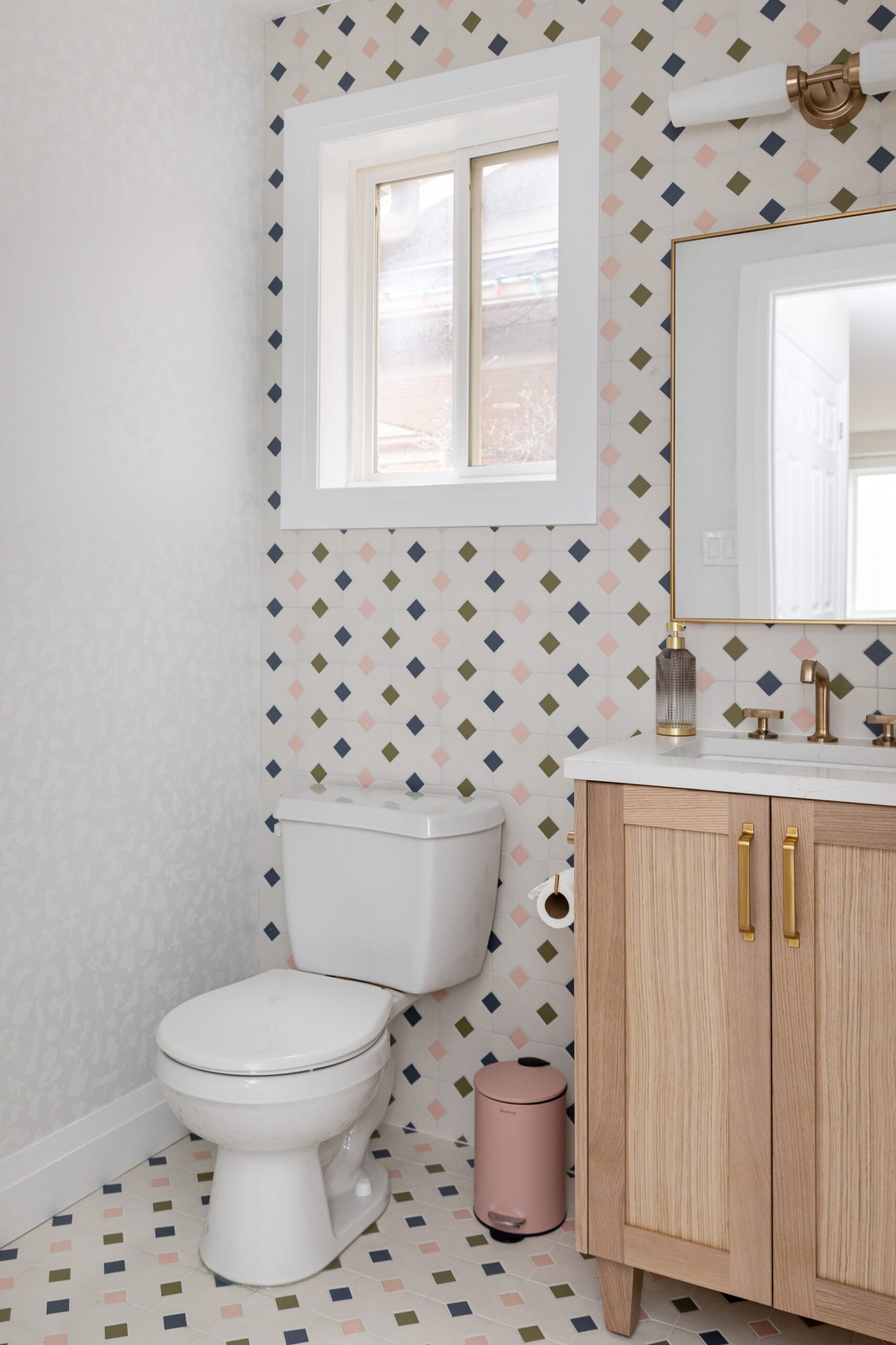
Hauser (Furniture)
After loving our outdoor furniture so much, we decided to go with Hauser for our indoor furniture too! They offer great quality products for every type of space! The fact that we can all sit comfortably as a family of 6 now is amazing! We love that they’re Canadian and local to us as well. All of our furniture from them so far has held up through a lot of wear and tear.
Living room couch : Santa Monica Sectional
Living room chairs : Nassau Swivel Chair
Living room coffee table: Tremblant Coffee Table
Side table: Simcoe Suar Side Table
Kitchen Stools: Larissa Counter Stool
Dining Chairs: Cicero Dining Armchair
Dining End Chairs: Damon Dining Chair
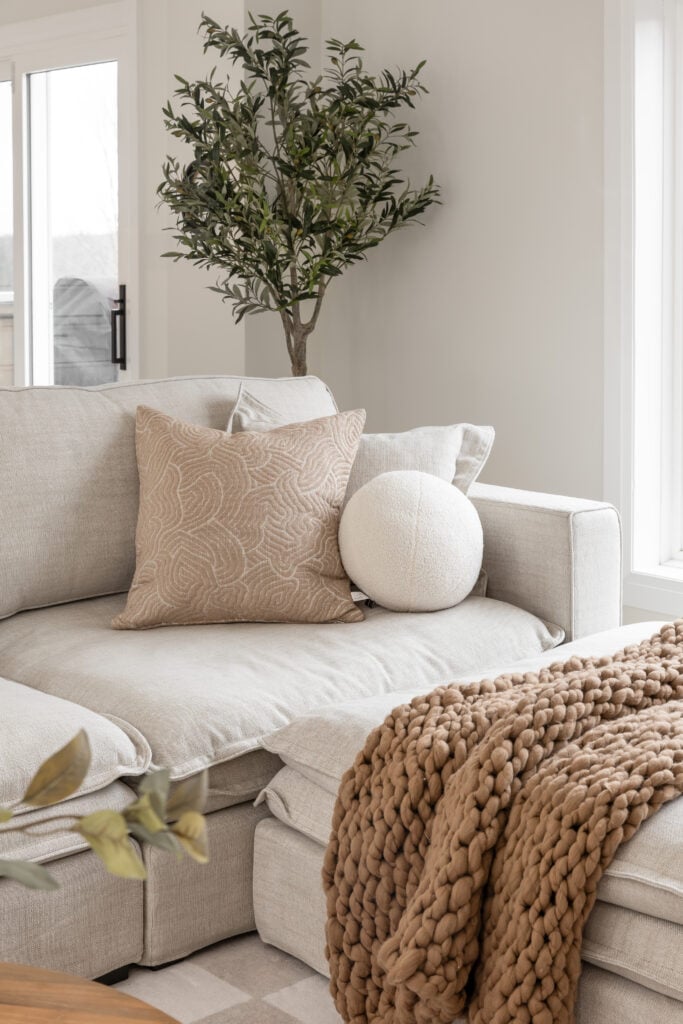
Ruggable (Area Rugs) use my code THEBIRDSPAPAYA10 to save *affiliate*
I get asked a lot about Ruggable and honestly – we love them. At this point in our life with 4 kids and 3 pets, it’s the best option for keeping things clean AND stylish.
Haylan Ivory & Copper Rug
Jaque Checkered Stone Rug
The Hiltons Diana Trellis Rose Gold Tufted Rug
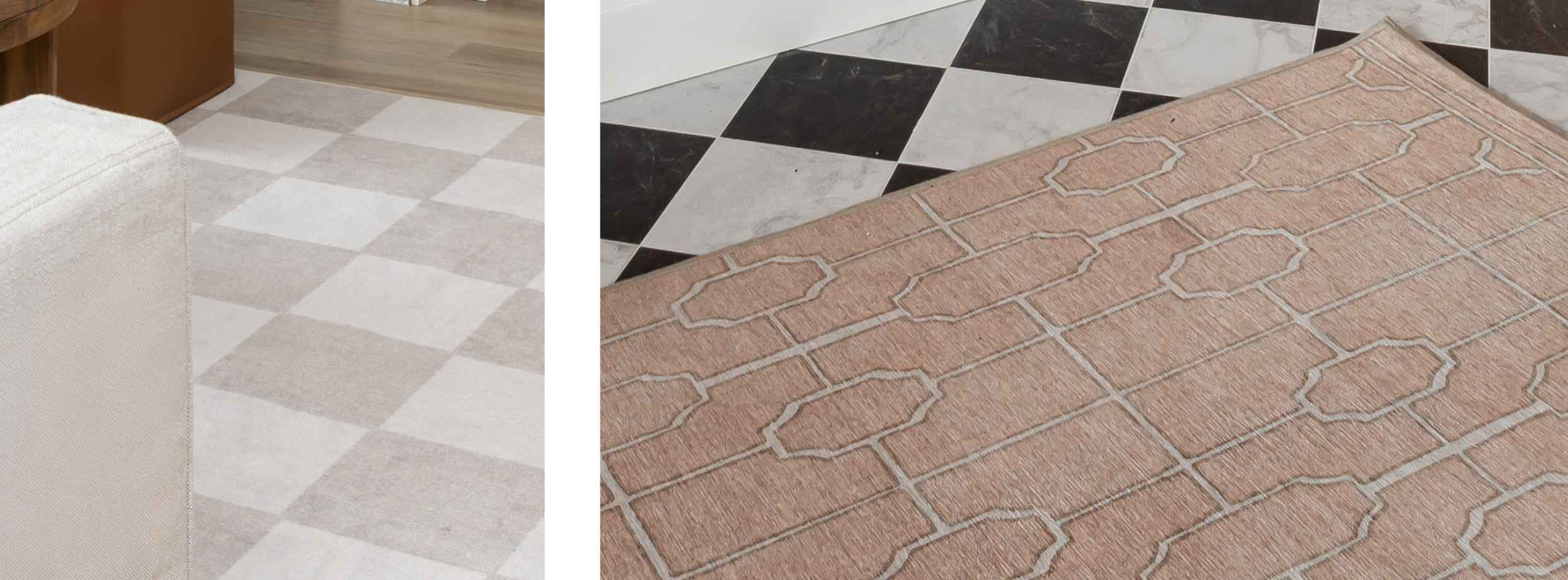
Tonic Living (Toss Cushions & Ottomans)
Adding more seating if need be, ottomans are a great mobile choice for your living room! There were lots of fun pillow choices for the couch making it extra cozy!
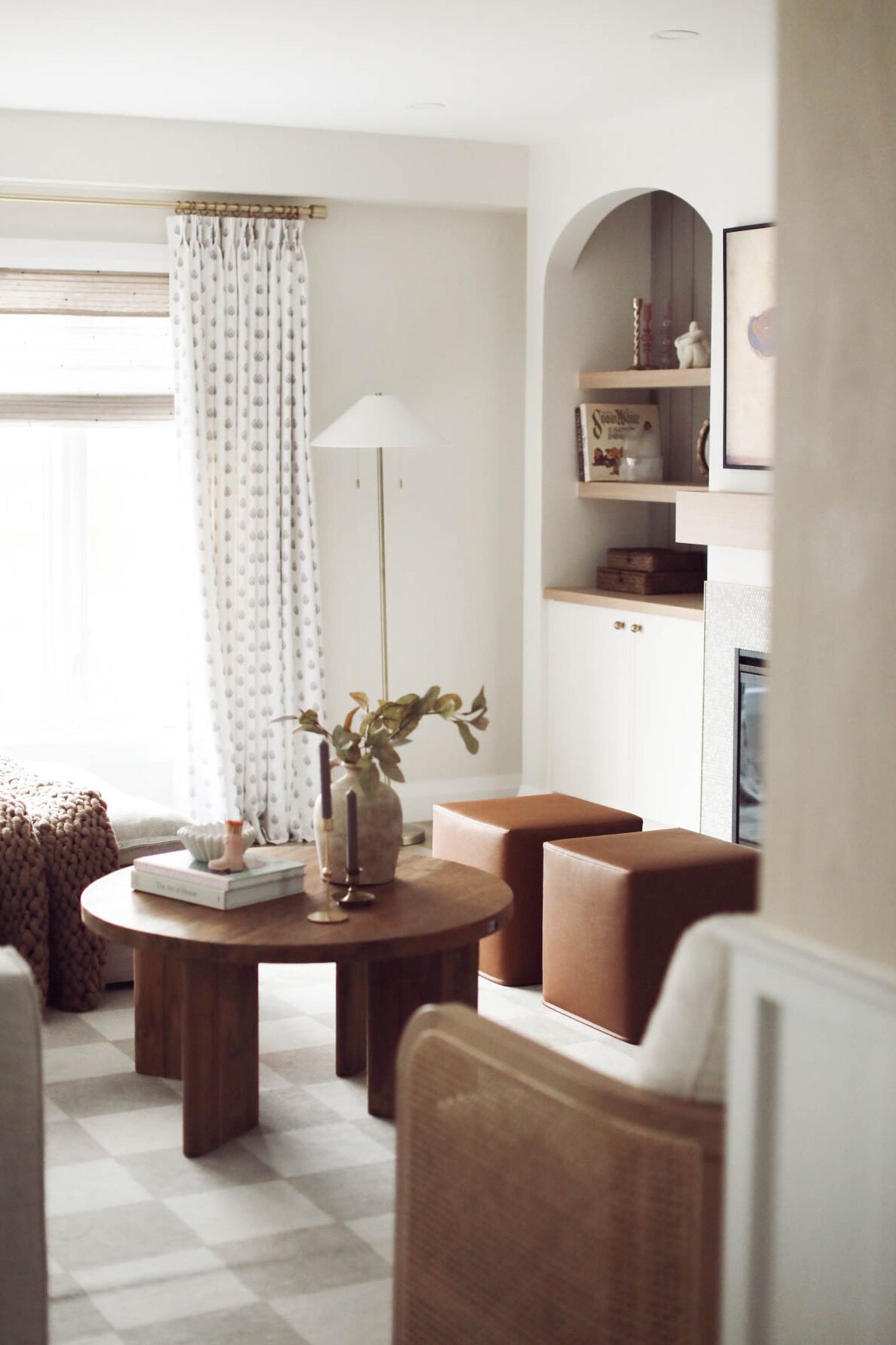
Watermarks (Kitchen faucet, Kitchen Sink & Vanity Faucet)
Kitchen Faucet : Litze Pull-Down Faucet with Square Spout and Knurled Handle
Kitchen Sink : Blanco Diamond U2 Silgranit – White
Vanity Faucet : Kinstu Widespread Lavatory Faucet with Angled Spout – Less Handles 1.5 GPM
To add our own custom touch, as you can with this specific sink, we had our friend Marcel Jordan do some laser engraving. With a few fun ideas in mind, we eventually landed on “ur hot” and “ur cool”. When it comes to the standard basic needs in a home, try and have fun where you can! They made that possible! *Partner*
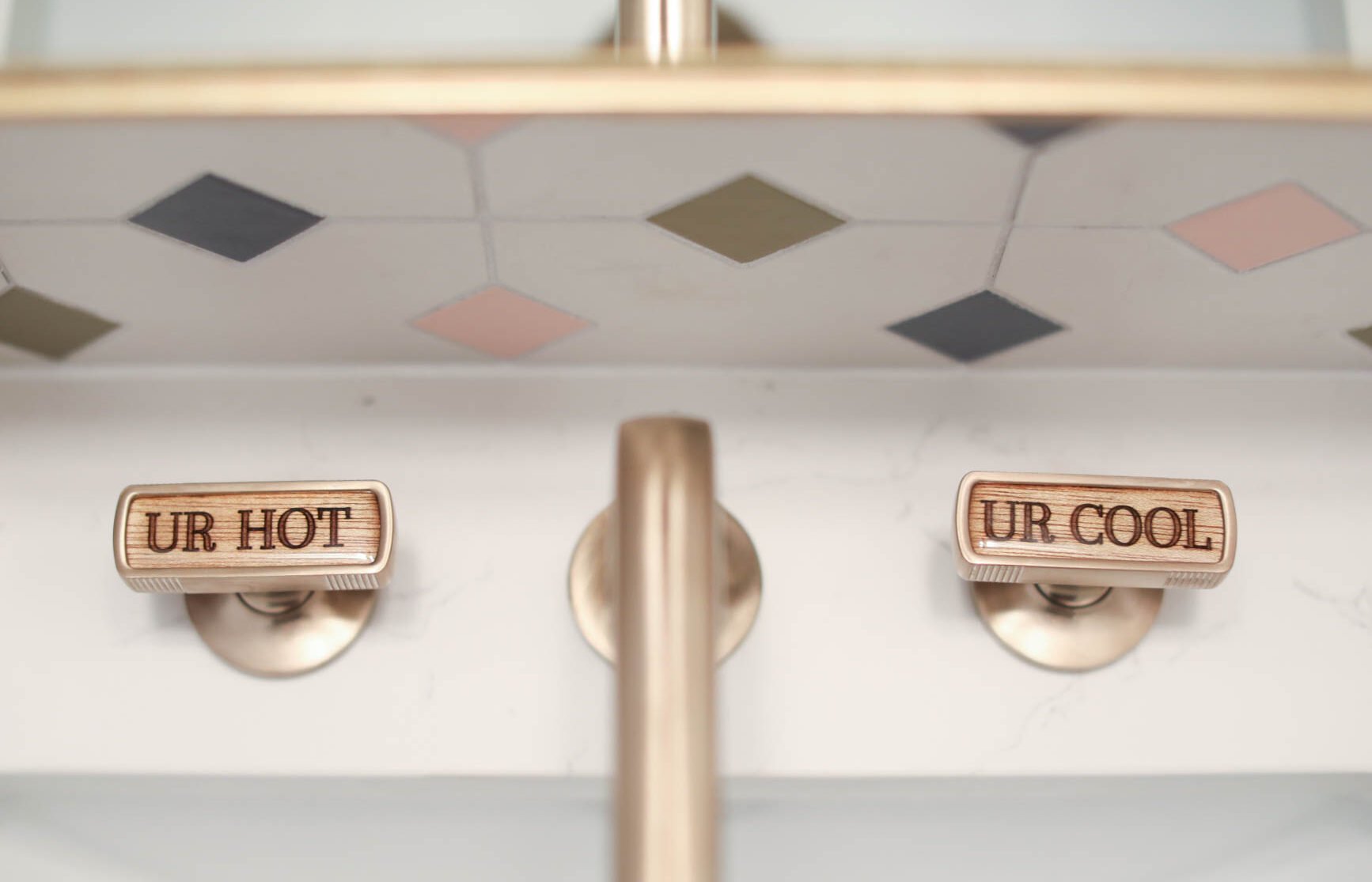
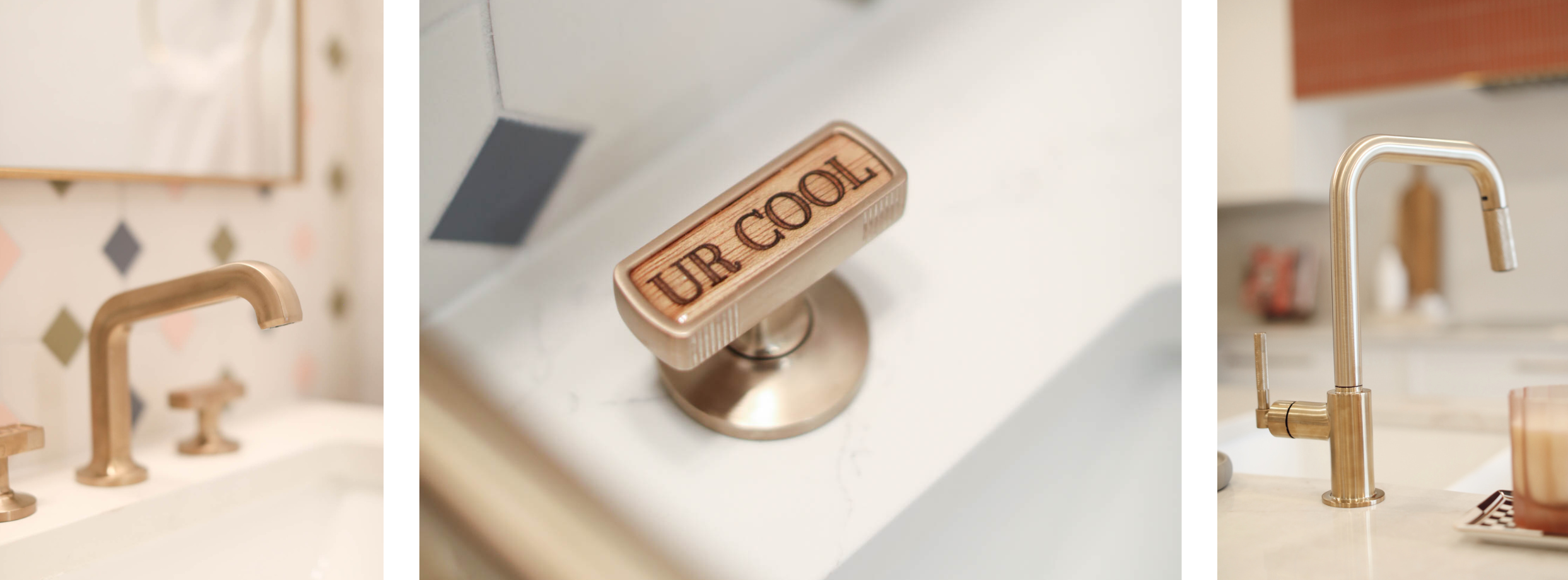
Two Pages Curtains (Drapery & Blinds)
Living Room Drapery : Block Print Grey BP111
Dining Room Drapery : Coral MJ11-34
Sunday Blooms (Florals & Styling Items)
Now of course there are tons of little styling products as well, so we put them all together in an easy shoppable link here:
Shop The Look (Styling Items)
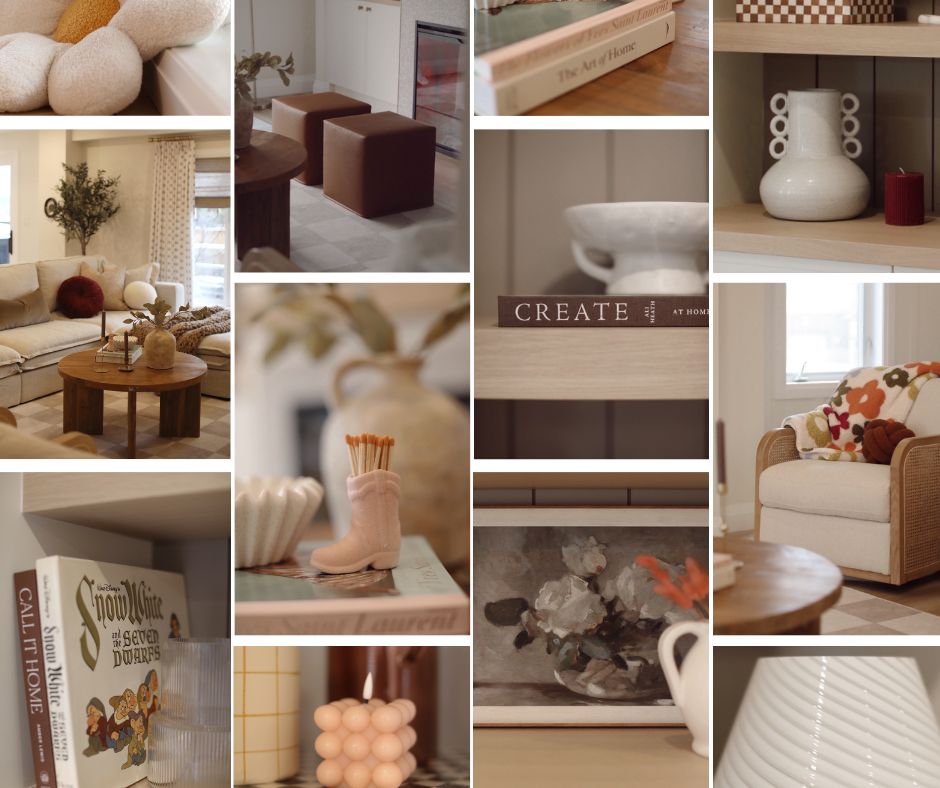
All paint is Benjamin Moore

If you’ve made it this far, you could totally survive a reno!
Thank you for following along as we made our house a home ready for more messes, and memories.
xo, Sar.
